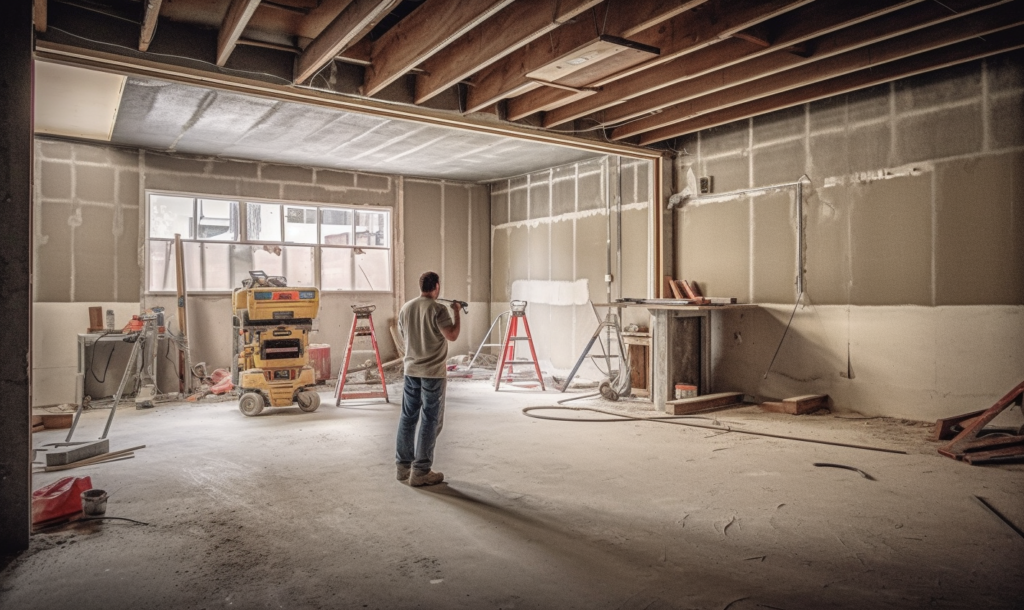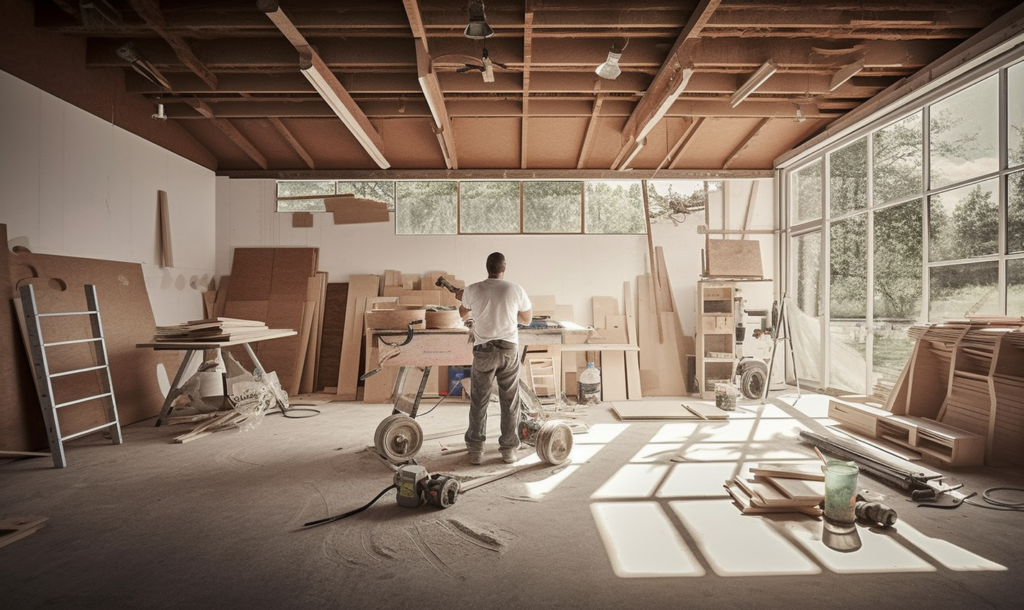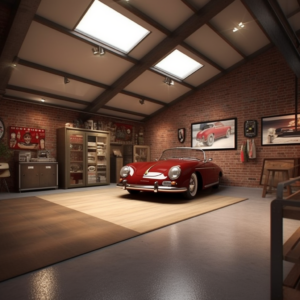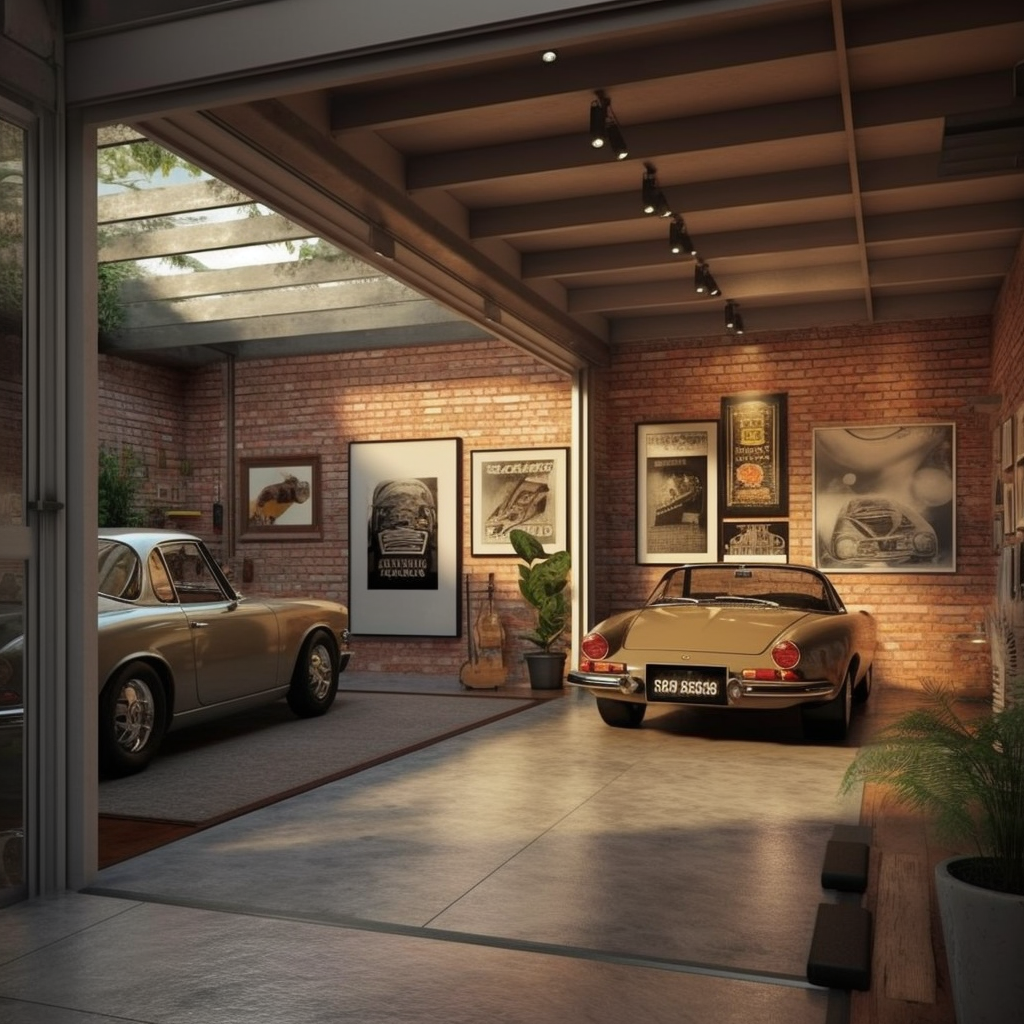When renovating a garage to convert it into a livable area, several considerations should be made prior to starting the works. Here are some key factors to keep in mind:
Check with local authorities and building regulations to ensure compliance with any permits or approvals required for the renovation.
Determine if there are any specific regulations or restrictions regarding converting a garage into a living space.
Structural Considerations:
Assess the structural integrity of the garage and determine if any modifications or reinforcements are necessary.
Consult with a structural engineer or building professional to ensure that the space can support the desired changes.
Insulation and Ventilation:
Evaluate the existing insulation and ventilation in the garage to determine if upgrades are needed for a comfortable living space.
Adequate insulation helps maintain temperature control and energy efficiency.
Ensure proper ventilation to prevent moisture buildup and improve air quality.
Plumbing and Electrical Systems:
Determine if plumbing and electrical systems need to be extended or modified to accommodate the new living space.
Consult with professionals to ensure compliance with building codes and safety standards.
Accessibility and Safety:
Consider accessibility requirements, such as wheelchair access or ramps, if applicable.
Ensure that the renovated space meets safety standards, including proper lighting, emergency exits, and fire safety measures.
Functional Layout and Design:
Plan the layout of the living area to maximize functionality and optimize space utilization.
Consider the placement of windows, doors, and storage areas.
Determine the desired use of the space (e.g., bedroom, office, recreational area) and design accordingly.
Heating, Cooling, and Ventilation:
Determine the most suitable heating and cooling options for the converted space.
Consider whether additional heating or cooling systems, such as HVAC units or space heaters, are necessary.
Assess ventilation requirements to ensure adequate airflow and comfort.
Budget and Timeline:
Develop a budget for the renovation project, taking into account materials, labor costs, and any unexpected expenses.
Create a realistic timeline for the renovation, considering the scope of work and any potential delays.
Professional Guidance:
Consult with architects, contractors, or interior designers with experience in garage conversions to get expert advice and guidance throughout the renovation process.
By carefully considering these factors before starting the renovation, you can ensure a smoother and more successful transformation of your garage into a livable area that meets your needs and complies with building regulations.

When renovating a garage, there are numerous possibilities for transforming the space to suit your specific needs and preferences. Here are some popular options for garage renovations:
Home Gym:
Convert the garage into a dedicated fitness area equipped with exercise machines, weights, and workout accessories.
Install mirrors, rubber flooring, and proper ventilation to create an optimal workout environment.
Home Office or Studio:
Transform the garage into a home office or creative studio for work, hobbies, or artistic pursuits.
Consider adding built-in desks, storage solutions, and adequate lighting to create a productive workspace.
Guest Suite:
Create a comfortable guest suite with a bedroom, bathroom, and sitting area.
Add insulation, proper heating, and cooling systems to ensure a pleasant stay for your guests.
Entertainment Room:
Renovate the garage into an entertainment space for movie nights, game sessions, or social gatherings.
Install a home theater system, comfortable seating, and soundproofing to enhance the cinematic experience.
Additional Living Space:
Expand the living area of your home by converting the garage into an extra living room, playroom, or family room.
Consider adding features like built-in shelves, seating areas, and multimedia setups.
Art or Craft Studio:
Create a dedicated space for pursuing artistic hobbies, such as painting, sculpting, or crafting.
Install proper lighting, storage solutions, and worktables to accommodate your creative endeavors.
Home Bar or Lounge:
Transform the garage into a stylish bar or lounge area for entertaining guests or enjoying a personal retreat.
Include a bar counter, comfortable seating, and mood lighting to create a relaxed atmosphere.
Workshop:
Convert the garage into a functional workshop for DIY projects, woodworking, or automotive repairs.
Install workbenches, tool storage, and proper ventilation to facilitate your chosen activities.
Music Studio:
Create a soundproofed music studio in the garage for practicing instruments, recording music, or producing audio content.
Add acoustic treatments, recording equipment, and soundproofing materials to create an optimal music environment.
These are just a few examples of what your garage can be transformed into. The possibilities are extensive, and it ultimately depends on your specific interests, needs, and available space. Consider your lifestyle, hobbies, and long-term goals when deciding how to best utilize and renovate your garage.
When considering a garage renovation with insulated plaster walls, the choice of construction materials can significantly impact the process and requirements. Let’s discuss the difference between a brick garage and a steel-clad garage and what needs to be done to each for appropriate insulated plaster walls:
Brick Garage:
Brick garages are typically constructed using brick masonry or concrete blocks. They provide strength, durability, and a traditional aesthetic.
Insulating a brick garage for plaster walls usually involves adding insulation to the interior surface of the walls.
The process generally involves:
Installing a moisture barrier to prevent dampness and condensation.
Fixing insulation boards or batts to the walls, such as rigid foam insulation or mineral wool.
Securing a vapor barrier to prevent moisture buildup.
Applying a plasterboard or drywall layer over the insulation as a base for the plaster finish.
Finally, applying plaster or drywall compound and finishing the walls as desired.
Steel-Clad Garage:
Steel-clad garages are constructed using steel frames or panels, offering strength, durability, and a more modern appearance.
Insulating a steel-clad garage for plaster walls typically involves adding insulation to the interior surface or cavity of the steel panels.
The process generally involves:
Creating a framework or installing studs within the steel panels to provide a cavity for insulation.
Filling the cavity with insulation material, such as batts, rigid foam, or spray foam insulation.
Fixing a vapor barrier on the interior side of the studs to prevent moisture transmission.
Installing plasterboard or drywall over the studs as a base for the plaster finish.
Applying plaster or drywall compound and finishing the walls to achieve the desired look.
In both cases, it’s essential to ensure proper insulation and vapor barriers to prevent heat loss, moisture problems, and to maintain a comfortable indoor environment. Additionally, electrical outlets and wiring may need to be appropriately installed or adjusted to accommodate the insulated plaster walls.
During the renovation process, it’s advisable to consult with a professional contractor or experienced tradesperson who can assess your specific garage construction, recommend suitable insulation materials and techniques, and ensure compliance with local building codes and regulations. They will also provide guidance on achieving the desired insulation performance and a high-quality plaster finish for your garage walls.

Converting a garage into a family living space typically involves multiple trades to ensure a successful and well-executed transformation. Here are some trades that are commonly involved in garage conversions:
General Contractor:
A general contractor oversees the entire project, coordinating and managing the various trades involved.
They ensure the project runs smoothly, adheres to the timeline, and addresses any construction or structural requirements.
Architect or Designer:
An architect or designer can help with the initial planning and design of the space.
They consider factors such as layout, functionality, aesthetics, and compliance with building regulations.
Electrician:
An electrician handles all electrical work, including wiring, lighting installation, and electrical outlets.
They ensure the space meets electrical safety standards and can accommodate the electrical demands of the living area.
Plumber:
A plumber may be required if you plan to add plumbing fixtures, such as a bathroom or kitchenette, to the living space.
They handle the installation of plumbing lines, fixtures, drains, and any necessary connections.
HVAC Specialist:
An HVAC (Heating, Ventilation, and Air Conditioning) specialist can assess the heating and cooling needs of the converted space.
They may install or modify the HVAC system to provide adequate heating and cooling for the new living area.
Carpenter:
A carpenter can handle various aspects of the renovation, such as framing, constructing walls, installing doors and windows, and building custom features like shelving or cabinetry.
Plasterer:
A drywaller or plasterer is responsible for installing drywall or plasterboard on the walls and ceilings of the converted space.
They ensure a smooth and even surface for painting or other wall finishes.
Flooring Specialist:
A flooring specialist can help with the selection and installation of appropriate flooring materials, such as hardwood, laminate, carpet, or tile.
They ensure the flooring is properly installed and complements the overall design and functionality of the living area.
 Painter:
Painter:
A painter handles the painting of walls, ceilings, and any other surfaces requiring a fresh coat of paint.
They provide the finishing touches to enhance the appearance and aesthetics of the space.
It’s important to note that the specific trades required may vary depending on the scope and complexity of the garage conversion project. It’s always advisable to consult with professionals in each trade to assess your specific needs, obtain accurate cost estimates, and ensure a successful and well-coordinated renovation.
The duration to convert a garage into prime new real estate depends on various factors, including the scope of work, complexity of the project, size of the garage, availability of resources, and the specific requirements of the renovation. While it’s challenging to provide an exact timeline without knowing the specifics, here’s a general overview of the different stages involved in a garage conversion and their potential durations:
Planning and Design:
This stage involves initial consultations, obtaining permits, and creating a detailed plan for the conversion.
Duration: Weeks to a few months, depending on the complexity and any necessary approvals.
Preparatory Work:
This phase includes clearing out the garage, addressing any structural issues, and preparing the space for construction.
Duration: Days to a few weeks, depending on the condition of the garage and necessary repairs.
Construction:

This stage involves framing walls, installing electrical and plumbing systems, insulating, drywalling, flooring, and any custom carpentry work.
Duration: Several weeks to a few months, depending on the extent of the conversion and the availability of tradespeople.
Finishing Touches:
This phase includes painting, installing fixtures, cabinetry, countertops, and any additional customized features.
Duration: Weeks to a couple of months, depending on the level of detail and customization.
Inspections and Finalization:
This stage involves obtaining necessary inspections, ensuring compliance with building codes, and addressing any outstanding issues.
Duration: A few weeks, depending on schedules and any required corrections.
It’s important to remember that unexpected delays, such as unforeseen structural issues, weather conditions, or supply chain disruptions, can impact the timeline. Additionally, the availability and coordination of various tradespeople play a crucial role in the overall duration.
For a rough estimate, a complete garage conversion into prime new real estate could take anywhere from a couple of months to six months or more. Working with experienced professionals, having a well-defined plan, and maintaining effective communication throughout the process can help streamline the project and minimize delays.