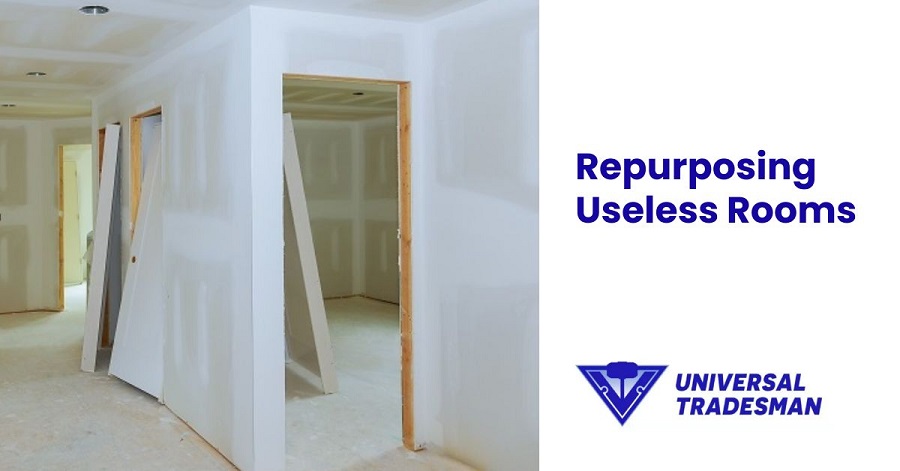

Accounts from a Nerdy Tradesman
Have you ever seen a house listing with ‘3.5 bedrooms’? Is that 0.5 of a room honestly a positive thing to a prospective buyer? Or is it more likely just a bit of real estate trickery that doesn’t actually do what they think it does? Sure, it may be a good albeit tiny storage room, possibly even a good room for the family pet… but let’s be honest here, it’s not really adding much real value to the house is it?
It’s the age-old story of adding a filler space to a poorly designed home. At least in my opinion anyway. Quite often it’s a case of everything else fitting perfectly, then you have this little leftover half-room in an awkward area that has very little finishing. Then they just label it a ‘study’, and add it in as a 0.5 room in the house specifications to make it appear better than it actually is. Sure, the builder could have spent some extra time turning the space into something more useful, but it’s clearly not been the case. But there’s no point in worrying about changing the past, so just think about all of the wonderful possibilities for the future of that room!
The same thing goes with empty or unused garages. Turn your space into something more useful and increase the utility and value of your home at the same time. Depending on the placement of your half room there are plenty of options you can do to make it more useful for your family.
If the room is very close to a staircase, you could quite easily turn the space into a neatly tucked-away storage area with shelves and everything else needed to house those random goods around the home. Perfect for things like the vacuum, cleaning products, or even the blow-up summer pool!
Are you lucky enough to have some extra kitchen space you’re not using? Something that you don’t see a lot of except in high-end homes is a butler’s pantry. This handy sink-and-bench-equipped preparation and storage area is amazing if you’re a bit of an entertainer. After all, who wouldn’t love more bench and pantry space? Renovate your space and make it functional, once it’s all finished you’ll be so glad you did.
A lot of older houses have an unused or large garage, than can often easily be modified to create a more useful indoor space for you and your family. A common upgrade to a home to increase the living space will be to build an outdoor carport and turn the garage, which is often connected to the interior of the home, into a living space. Traditional open-from-the-bottom doors can be converted to glass with a sliding door, or other types of entry ways. Because garage doors take up so much space on the facade of the home, this can completely change the look from the exterior. Many people take this opportunity to repair and modernize the outside of the house at the same time.
Seeing as this space already has the plumbing installed into the room, you could quite easily knock out the wall between the half room and the laundry space and make the area into a combination second bathroom / laundry. Whilst this may end up being a larger project than those previously mentioned, the results of even just having a second toilet for your family could be a big winner in that early morning rush for the bathroom.
If you’re lucky enough, your extra space might be near the master bedroom which really opens up your options. Most master bedrooms these days aren’t as big as they used to be, so tearing down that wall and having a little extra space could be the difference between having a King sized bed or a double bed comfortably fitting in your space.
One alternative use for the space could be a walk in robe. This is great for people who absolutely love their clothes, shoes and bags and need somewhere that they can store and style everything!
Another alternative use is to add a small ensuite, turning your mini room into a second bathroom. This does tend to be far more attractive to prospective buyers, especially for families who all get ready in the morning at the same time. Of course, this will be a lot more intensive to build over everything else, as you’ll need to prepare the floors for tiles, add a proper shower base or “screed”, then ensure that the area is fully waterproofed leaving no room for problems in the future.
Wouldn’t it be great to have a decent projector setup and the full home theatre system in your lounge room? Knocking down the wall of your half room to your existing lounge would help to really convert the space into something a bit more entertaining.
As you can see these are a few different examples of what you can do with the left over space in your home. Sure, it means that you’ll need to have a bit of cash handy for the room conversion, but you’ll get so much more utility of the precious space than before. And as an added benefit, you’ll see a return on your investment when it comes to putting the property up on the market!